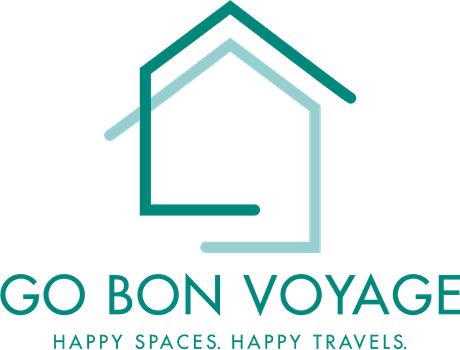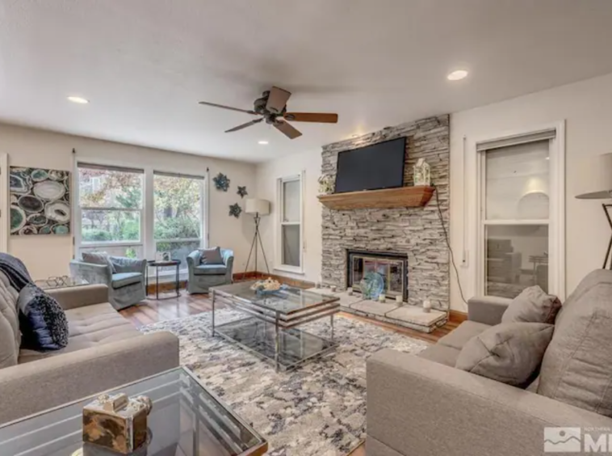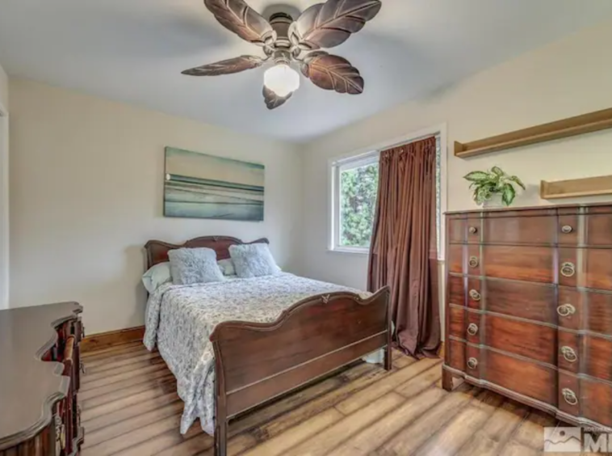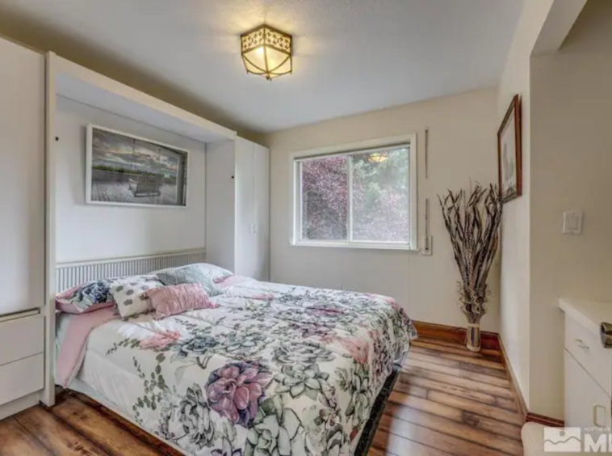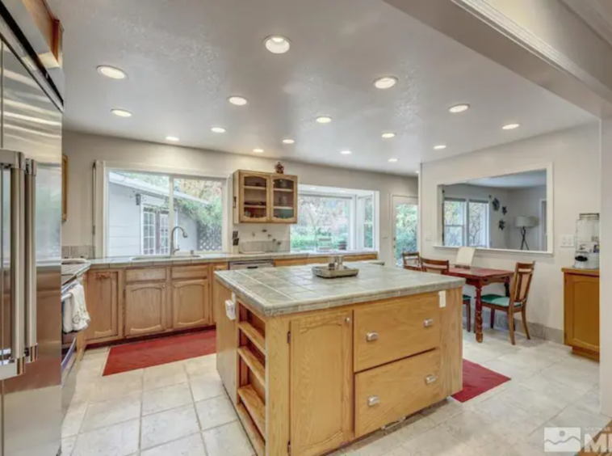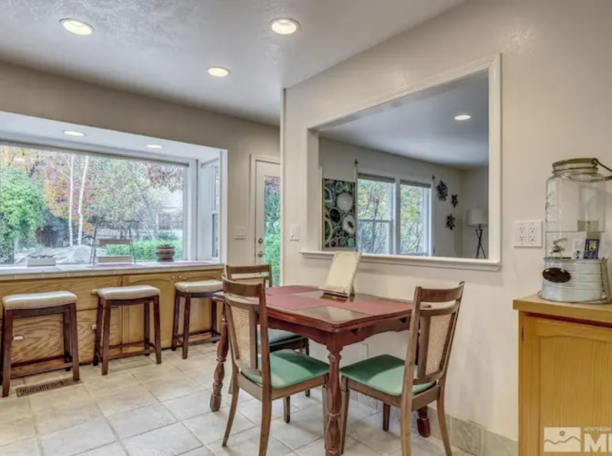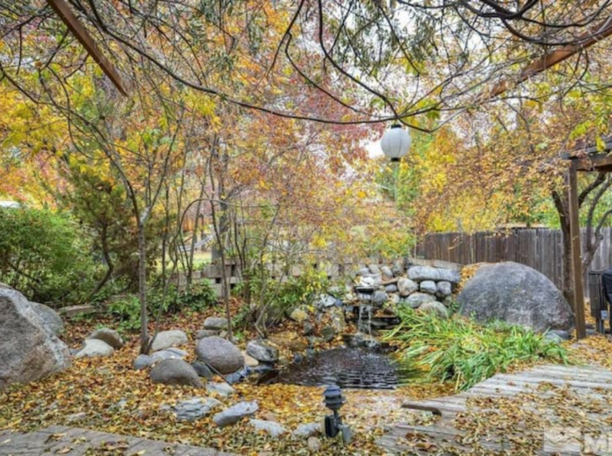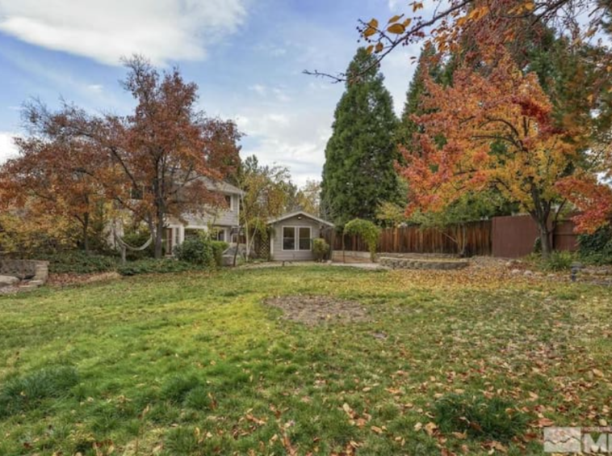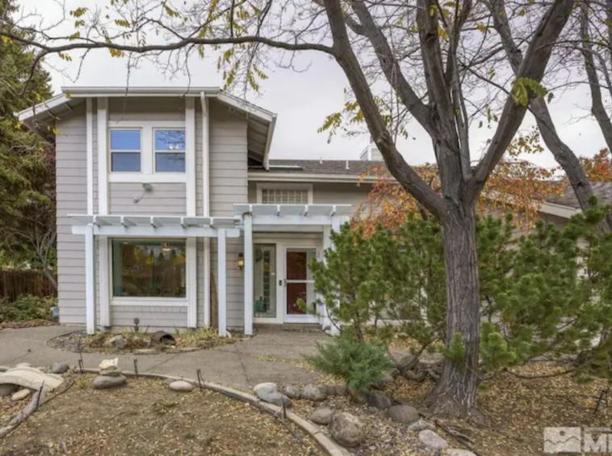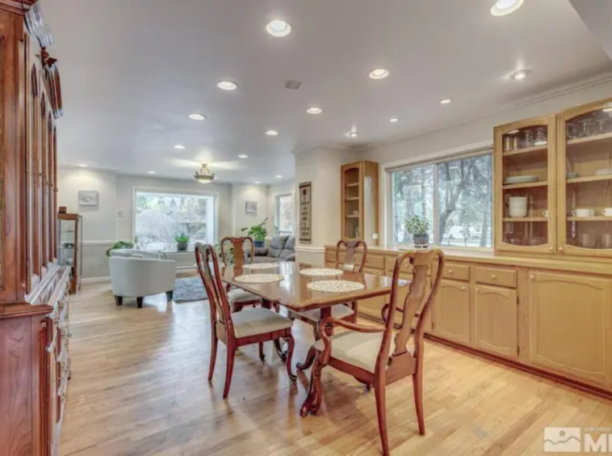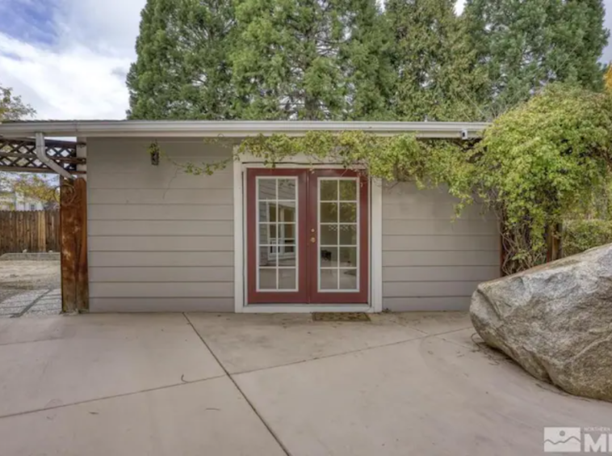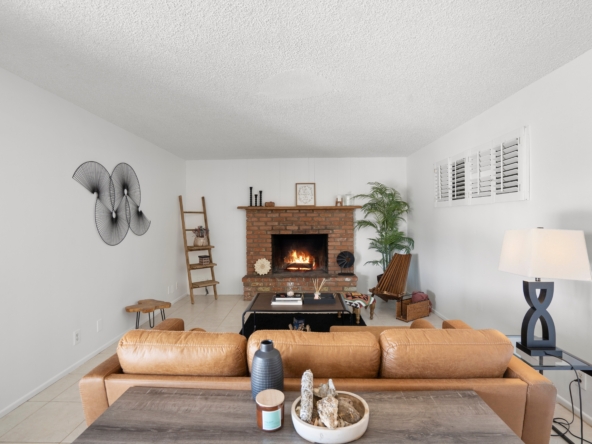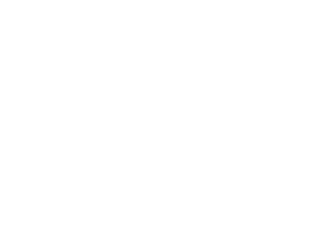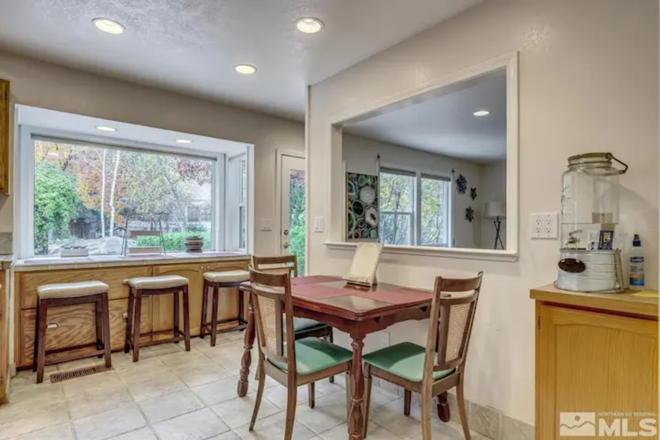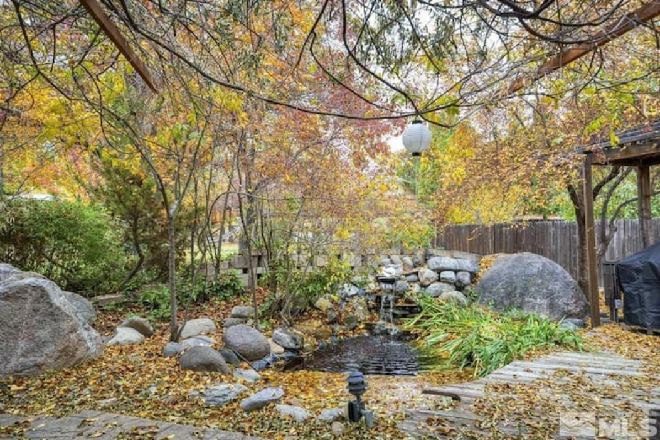Cozy Charmer – Sleeps 10 with Private Guesthouse
Overview
- 5
- 2.5
- 2276
Description
This Charming Reno home offers lots of space for up to 10 guests with 5 cozy bedrooms to serve as your home away from home. The 2,276 sq ft features a traditional design with 2 living rooms, Smart TVs, a chef’s kitchen, a dedicated dining room, a separate office space & a guesthouse in the backyard offering a separate private suite. The surrounding fairytale yard adds to the homey atmosphere with lots of trees, pebbled walkways, lots of seating, a grill & a trickling stream.
Save up to 25% when booking directly with us
or
Book here on Airbnb!
The space
We are fully licensed by Washoe County! Permit WSTR22-0183 Transient Lodging Tax LicenseW-4992.
Spacious 2,276 sqft Home (5 bedrooms, 2.5 bath, private back house, sleeps 10 guests max permitted by Washoe County!)
2 car parking garage as well as 2 car driveway (no off-site street-parking is permitted)
BEDROOMS:
The home has 4 bedrooms total with a separate 1 bedroom guest home behind the home with the ability to sleep 10 guests
Bedroom 1: King Bed with Private Ensuite bathroom, walk in closet, desk & office chair
Bedroom 2: Queen Bed with 2 dressers, built in shelving & black out blinds
Bedroom 3: Queen Bed with closet space, dresser & a TV
Bedroom 4: Queen Bed with built in shelving & closet space
Separate Mother-in-Law Suite: Queen Bed with blackout shades, small dresser, bistro table & mounted Smart TV
All the bedrooms throughout the home feature a traditional cozy design with luxury mattresses, cozy pillows, & hotel quality linens to guarantee a restful night’s sleep during your stay. All bedrooms offer lots of storage with dressers, built in shelves & closet space.
The home also features 2.5 bathrooms. The mater ensuite has a spa like atmosphere with a soaking tub, walk in shower & dual vanities. The second full bathroom has a modern design with a large vanity & a tub/shower combo. And an additional half bath is available on the first floor.
LIVING SPACE:
The spacious home has lots of room for everyone in your group! When you walk into the home you will be greeted by a grand wooden staircase and a hallway leading into the first main living room. The contemporary design features 2 couches & two accent chairs arranged around a stack stone fireplace & a mounted smart TV. The sun floats through the large windows to energize the room while the furniture creates the perfect place for everyone to gather for a show or movie.
A second living room is located right off the dining room with 2 accent chairs, a fluffy couch & a modern coffee table. There is plenty of space for the group to have dinner together in the dedicated dining room with a table for 6 showcasing a beautiful hutch and built-in cabinets.
As the home flows into the kitchen a chef would be delighted to see the amount of space available. The ample counterspace is highlighted with a massive center island. The kitchen is fully equipped with a fridge, stove, oven, microwave, dishwasher & all the top-of-the-line cookware. If you want to gather while the chef works or grab a quick bite to eat, then the smaller 3-person table or the breakfast bar top seating is ideal. The large windows in the kitchen bring life into the room as it overlooks into the backyard.
A lovely sunroom offers the perfect nook away from the hustle & bustle of the home with large windows, a skylight & seating making it the perfect place to watch the sunrise with a cup of coffee & a book.
If you are coming into the home from the backyard you will walk into the large, dedicated office space. This room features 2 desks, 2 office chairs, lots of space & high-speed internet so that you can catch up on any work needed while you are away.
A laundry room with a washer & dryer is available to use if needed.
OUTSIDE:
As you drive up to the home you will be greeted by a cozy traditional home with lots of grass & trees. It features a relaxing atmosphere with plenty of areas for the kids to run around either in the front yard or in the fenced in backyard. The backyard is a little oasis with a trickling pond, pebbled walkways, a pergola covering with lots of seating, sun loungers & a propane grill. Steps outside in the backyard is where the separate guest house is located for a private bedroom option.
The driveway offers 2 parking spaces with 2 additional spots available in the garage. Parking on the street is not permitted.
– You will have access to the entire property!
We are fully licensed by Washoe County! Permit WSTR22-0183. Transient Lodging Tax License W-4992.
No pets are allowed
Parties & events are not permitted
Smoking & vaping of any kind is prohibited
No offsite parking is permitted, all cars must be parked in the driveway or garage
AMENITIES:
We provide laundry detergent, hand soap, toilet paper, water filter, paper towels & trash can liners. THINK OF THESE ITEMS AS “STARTER KITS” – Highly recommend you bring additional items such as extra towels/blankets/pillows/soap/shampoo/coffee/salt/pepper/cooking spray/water bottles etc.
ENTRY:
There is a keypad located at the front door for a simple keyless entry. Entry code will be provided to you 48 hours before arrival. The code is changed after every guest.
PARKING:
There is a plenty of parking space!
THE LOCATION:
Our home is located in a quiet suburbs in Reno, NV. It’s about a 10 minute drive to the local town centre. Needing a break from work? Check out Lake Tahoe which is only an 1 hr drive!
INTERNET:
The house has reliable Internet. It works well for streaming Netflix on the television, multiple phones connected using social media, downloading files, and email.
You can access your Hulu & Netflix accounts with the Smart TV
OUTDOOR ACTIVITIES:
Bring your own mountain gear and enjoy our beautiful mountains (rain or shine!)
SECURITY:
A Ring Flood Light security camera is located at the front of the house for your security. NO cameras inside the property.
We will also be requesting additional identification/security deposit/background check before confirming your reservation.
Details
Updated on December 26, 2022 at 2:27 am- Property Size: 2276 Sq ft
- Bedrooms: 5
- Bathrooms: 2.5
- Property Status: Short Term Rental
Features
- 32" HDTV with Netflix-Roku
- Air Conditioning
- Backyard
- Barbeque
- Bed linen
- Carbon monoxide alarm
- Cleaning products
- Coffee
- Coffee maker
- Conditioner
- Cooking basics
- Dedicated workspace
- Dining table
- Dishes and silverware
- Dishwasher
- Dryer
- Fire extinguisher
- Fire pit
- First aid kit
- Free parking on premises
- Hair dryer
- Hangers
- Heating
- Hot water
- Indoor fireplace
- Iron
- Kettle
- Kitchen
- Microwave
- Outdoor dining area
- Outdoor furniture
- Oven
- Patio or balcony
- Refrigerator
- Shampoo
- Shower gel
- Smoke alarm
- Stove
- TV
- Washer
- WiFi
